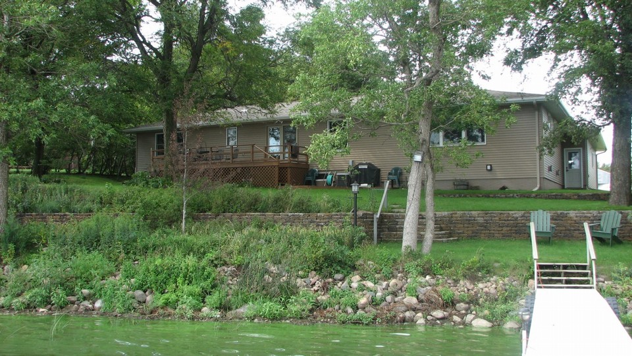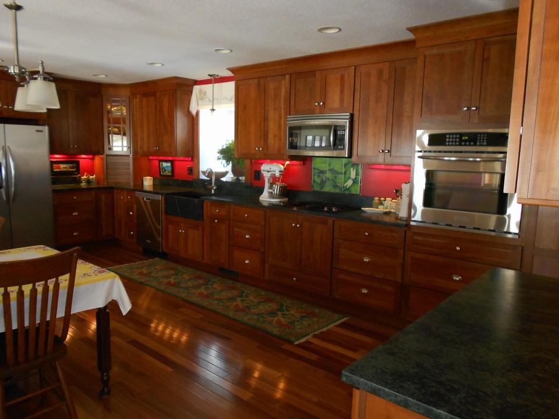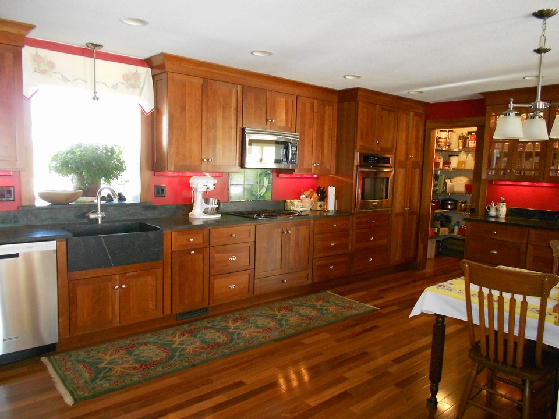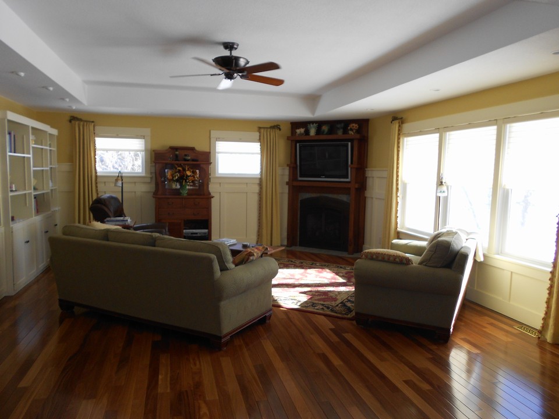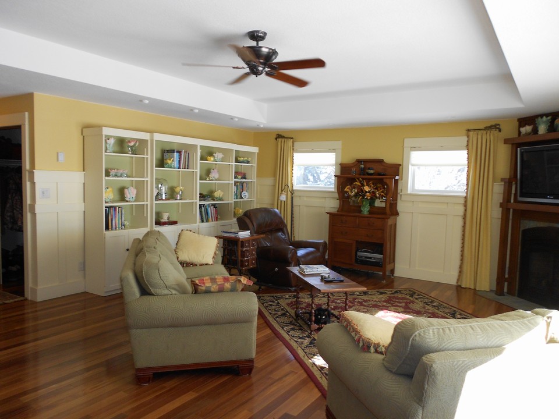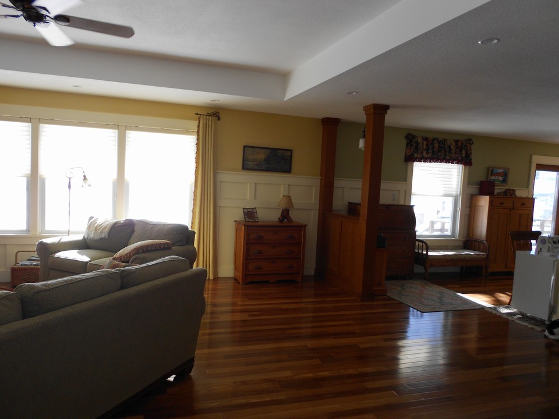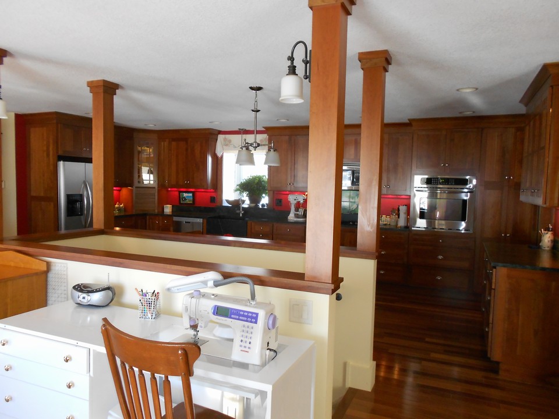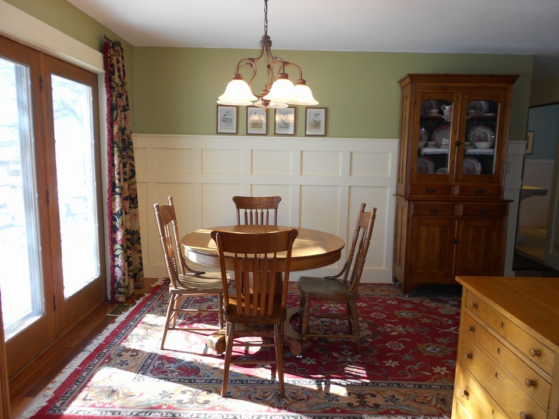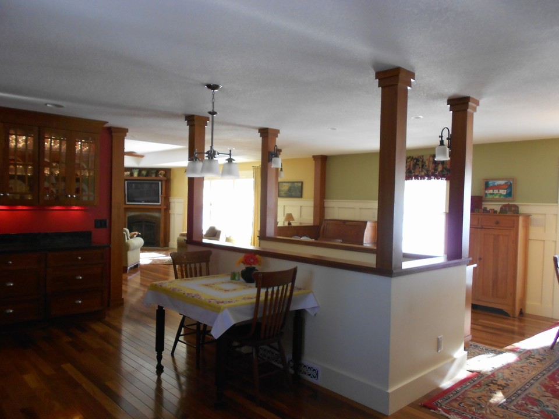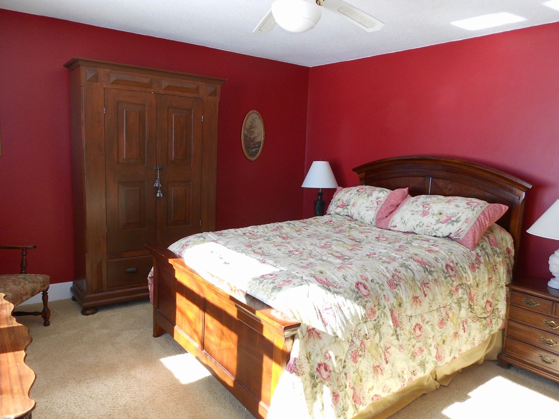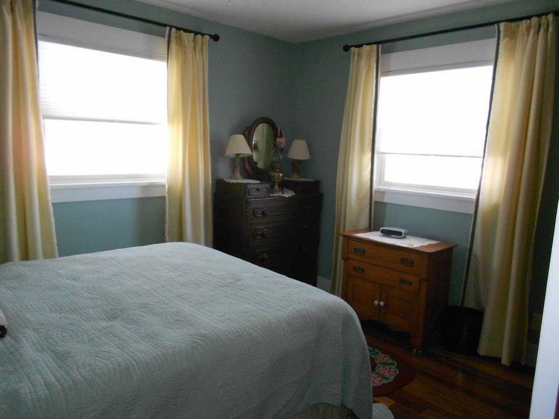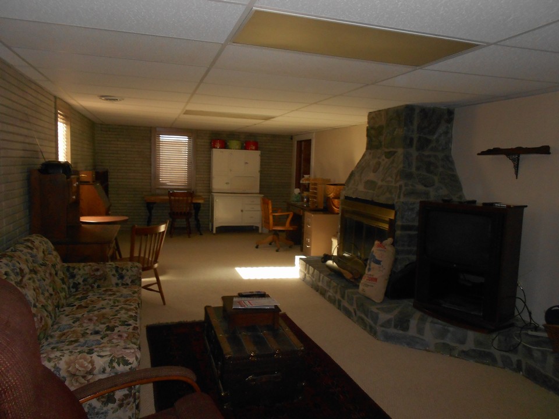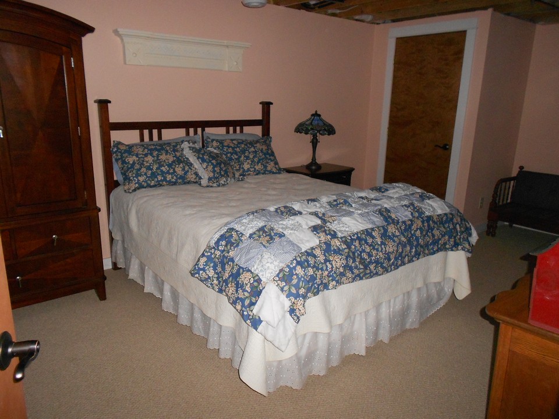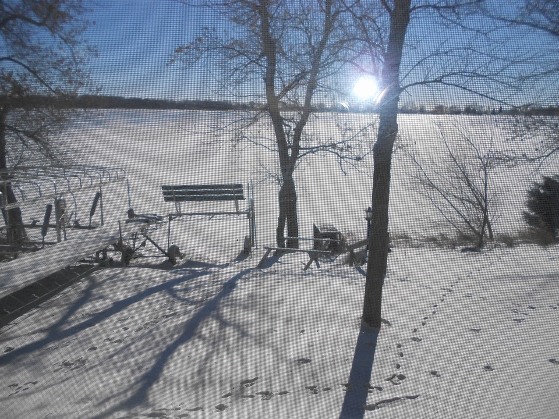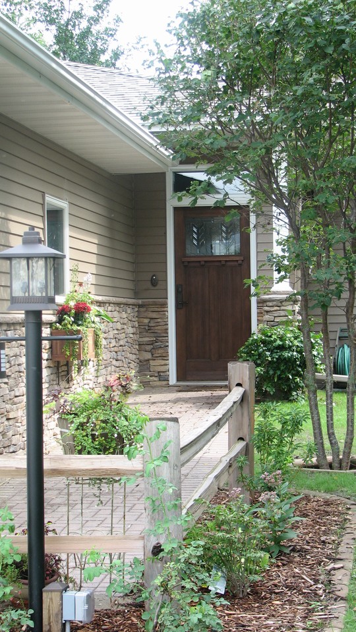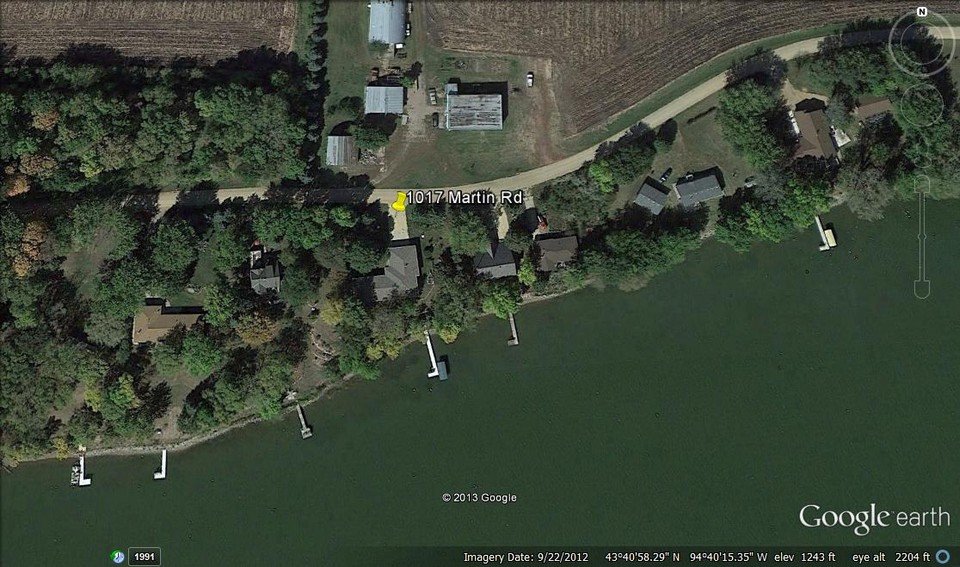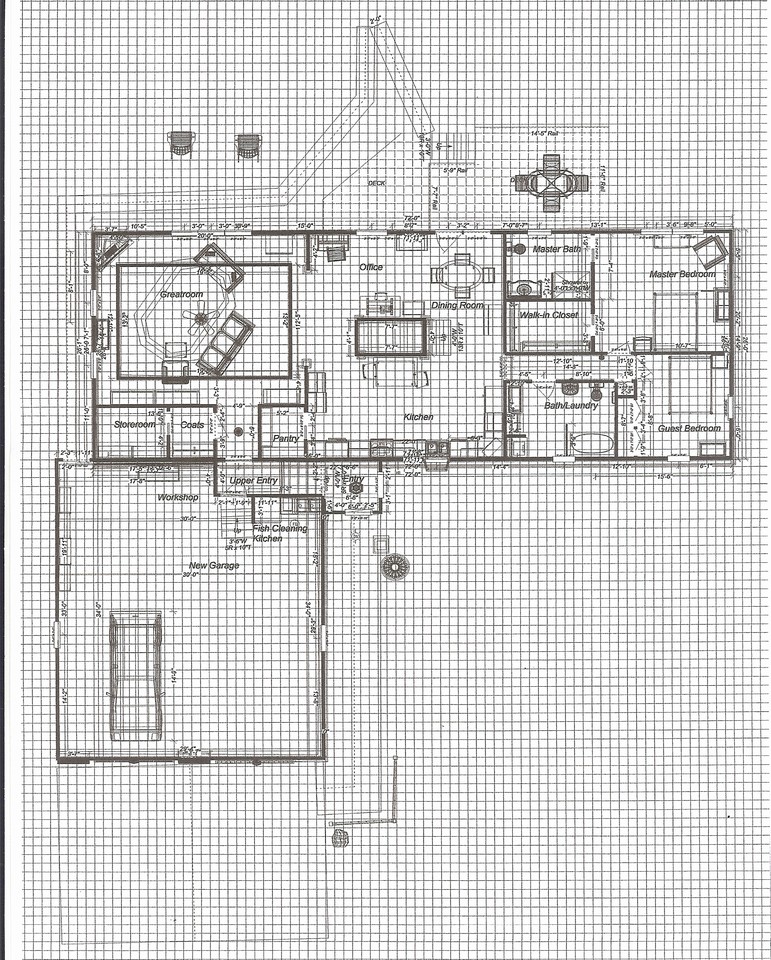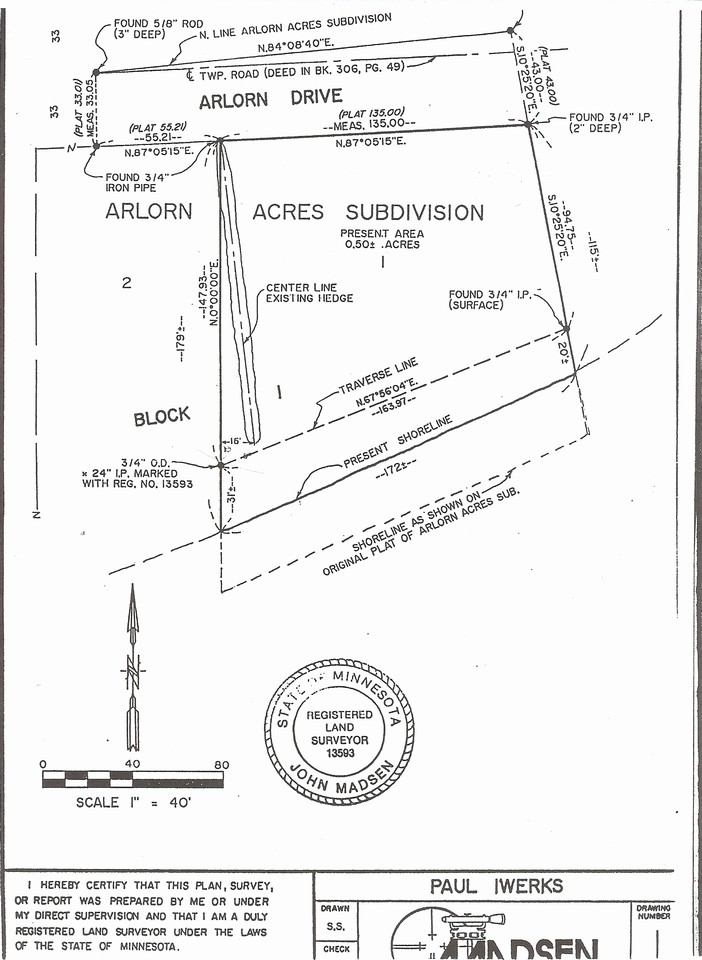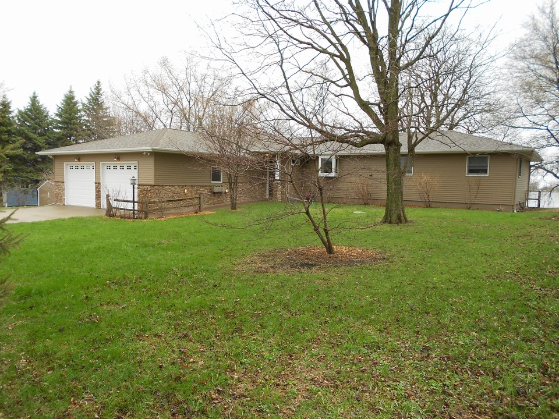Amazing Home On Fox Lake
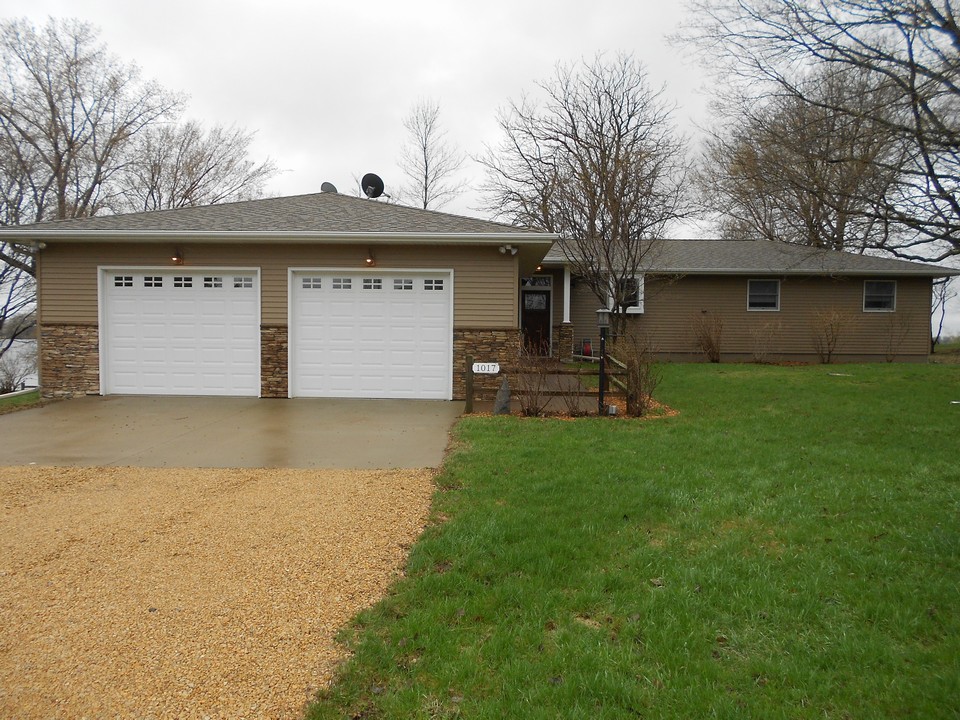
Welcome, MN 56181
- Price: $439,000
- Bedrooms: 3
- Bathrooms: 2
- Square feet: 1,928
- Waterfront: yes
Spectacular view on Fox Lake. Completely remodeled high quality home for sale on northeast side of beautiful Fox Lake. The exterior and main floor have been redone over the past 7 years to very high standards. This is a great opportunity to live on the lake and have access to many surrounding towns within minutes.
Siding: Steel
Roof: 40 year Owen Corning shingles
Walls: Mostly 2x6 construction with insulation
Well is good and Septic is in compliance
Furnace and Central Air is forced air and approx. 15 years old
Shoreline is 172 feet long and is relatively flat to the lake. The lift and dock are negotiable.
Outside: Over 3000 landscaping blocks have recently been layed. There is lighting in the ground to guide you in the front and the back of the home. There are perennial flower gardens and wild flowers and plants. The septic system was recently inspected and is in compliance.
Kitchen: This is a showpiece. The floors are a Brazilian Teak 3/4 inch Hardwood. The cupboards are Cherry Wood with a glaze. The countertops are Green Soapstone. The sink is Black Soapstone. The appliances are all Stainless steel and are negotiable. There is a walk in pantry with commercial quality shelving. In the cupboards, are sliders and easy return drawers.
Living Area: This area is wide open to the kitchen and the dining area. The stairs to the basement are wide open. Brazilian Teak Hardwood floors set the rich tone to the room. The woodwork is amazing with Solid Cherry, and a 1/2 mile of poplar custom made in the library paneling. The recessed ceiling shows off a remote controlled ceiling fan with uplighting. The gas fireplace and TV are housed by antique finished wood.
Dining Room: Open floor space with French doors to the deck overlooking the yard and the lake.
Main Bathroom: Very spacious with Jacuzzi tub, oversized sink, and laundry facilities.
Master Bedroom: Large, with a walk in closet and master bathroom with a walk in shower.
Second Bedroom: On main floor with beautiful cherry wood closet doors.
Basement: This living space has lots of potential with all of the space. The basement could be a complete walk out with the right plan. There is a family room, a bedroom, and lots of storage. The walls are poured concrete. The house has all new wiring and plumbing.
Garage: This is large garage that has room for 2 vehicles and still has room for a shop. It is insulated and heated. The walls are 2x6 and the ceiling is steel. The walls are 1/2 inch plywood. The shop area has cupboards and a fish cleaning sink. The doors are 8 foot and each has a garage door opener.
